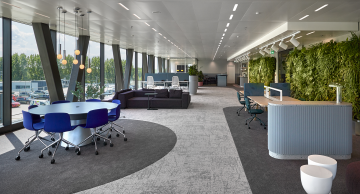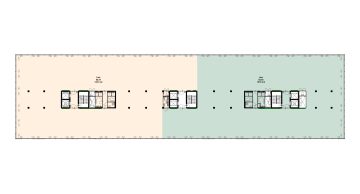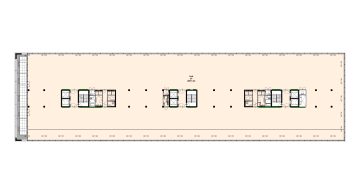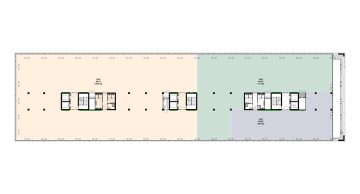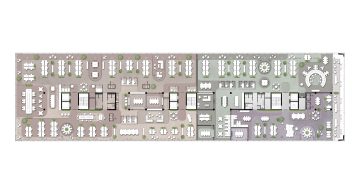spaces, sustainability & availability
contact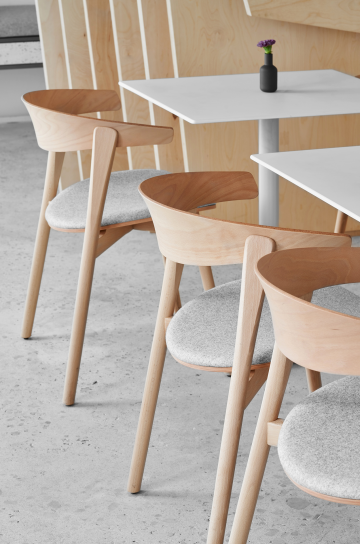
STREAMLINE YOUR WORKDAY with Joan
Joan offers a versatile setting spread over 24,000 sqm, designed for healthy working and operational flexibility.
Download BrochureThe expansive light-filled floors, featuring high ceilings and generous layouts encourage focussed work, relaxing breaks, and spontaneous collaboration. Flexible floor plans – offering options from 400 sqm up to 2,800 sqm per level – allow tenants to adapt space to evolving needs. Four balconies along the facades enhance the indoor–outdoor connection, making even more out of Joan’s expansive views.
Sustainability is integral, with vertical gardens on every floor and visible greenery in the entire building. Joan’s ecoconscious approach also boasts 804 solar panels, and an A++++ energy label. IT functionality is guaranteed trough state-of-the- art installations, fibre optic networks, and built-in cable ducts. And with 246 parking spaces in the parking garage – which is fitted with charging points for cars, bikes and scooters –
Joan offers a balanced mix of quality, spaciousness, and efficiency. In short: Joan is an ideal, super sustainable, cost-effective setting for businesses that are poised for growth.
Joyful efficiency is the cornerstone for productivity at Joan. Every aspect of our office space is engineered to support seamless operations, ensuring a smooth flow through every working day. The delivery options are flexible:
— Warm shell: requiring customisation torealise your requirements.
— Built-to-suit: unfinished, but designed to meet your specific needs.
— Turn-key: fully furnished with stylish interiors and high-quality finishes, ready for immediate occupancy. This move-in-ready option eliminates setup hassles and reduces extra costs, allowing you to allocate your resources in the most efficient way. Creative lease terms provide the adaptability needed in today’s dynamic market.
