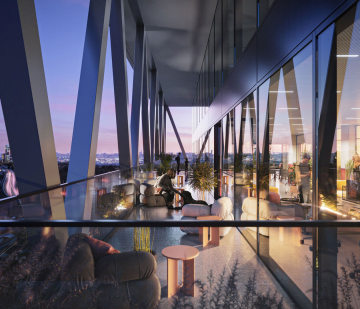work with Joan
Work should feel more like play. Workspaces should be vibrant with creative energy. Built to serve both the latest technology and the best coffee in town.

Only two floors still available
spaces & availabilityThey should be designed to spark spontaneous collaborations and inspire fresh ideas. They should feel like home. Like Joan.