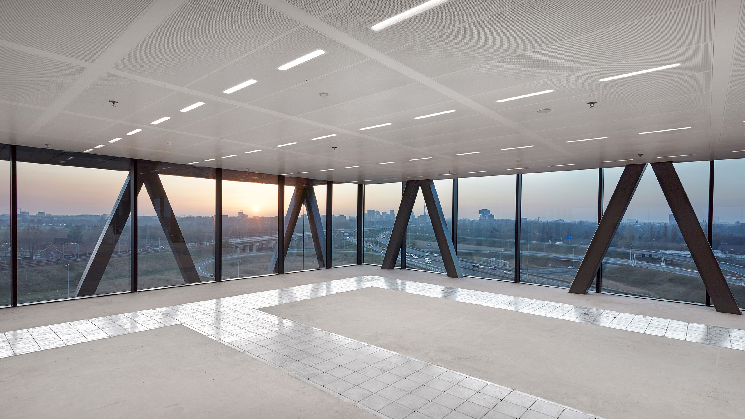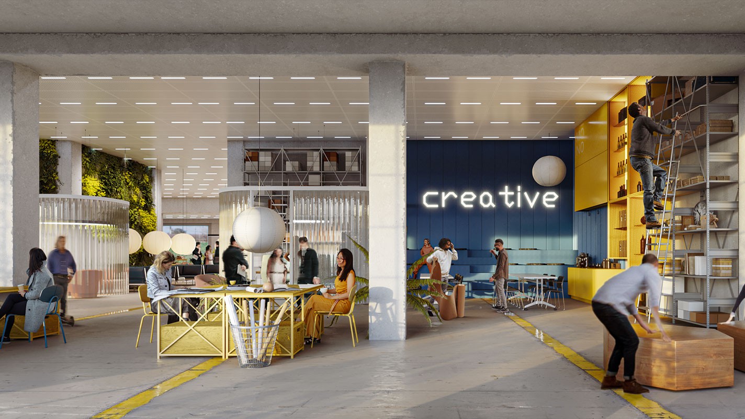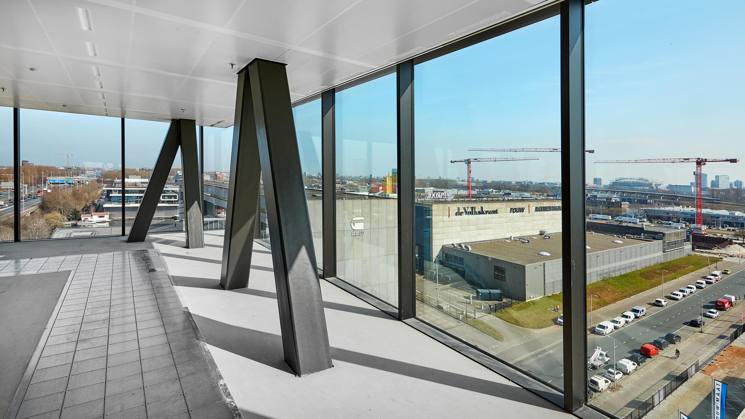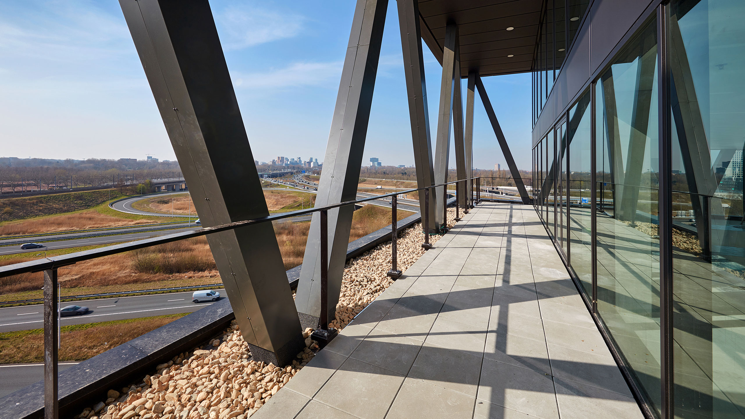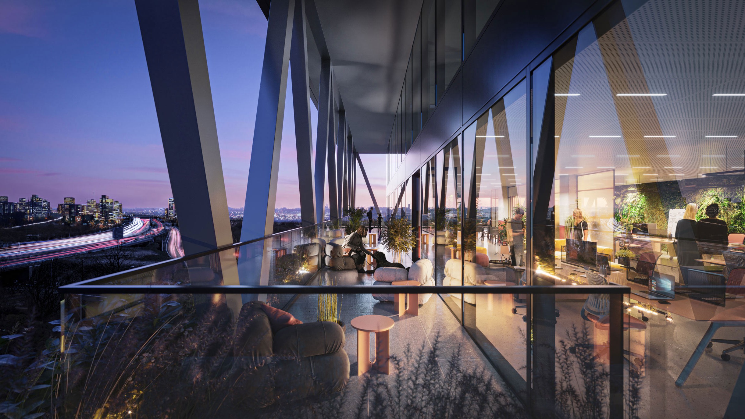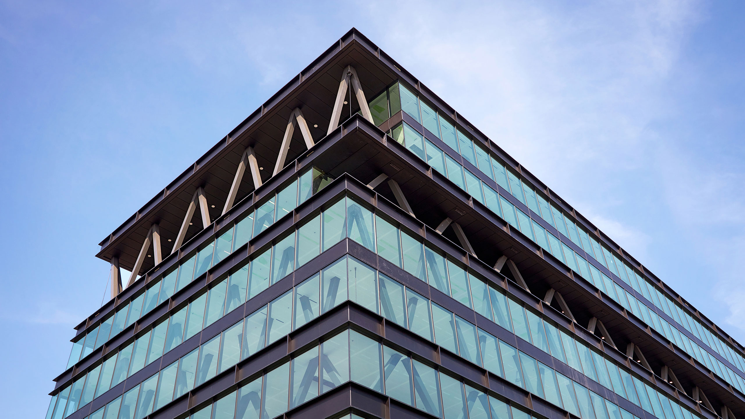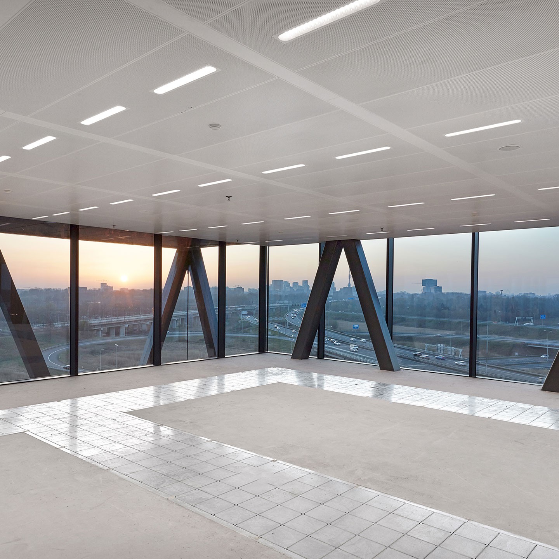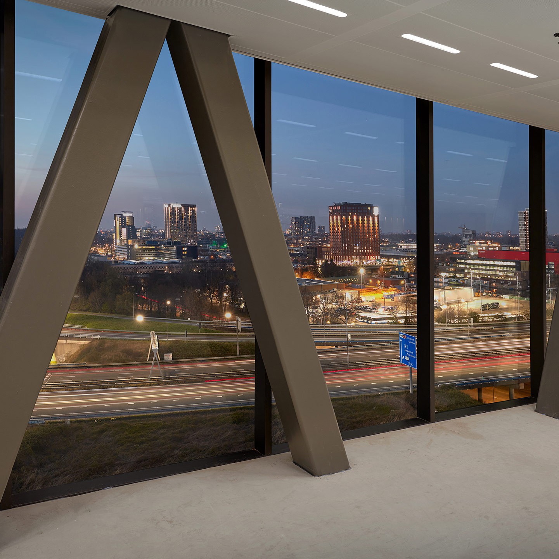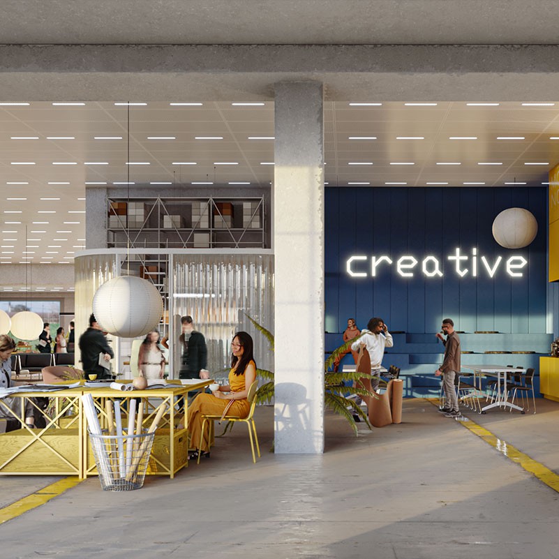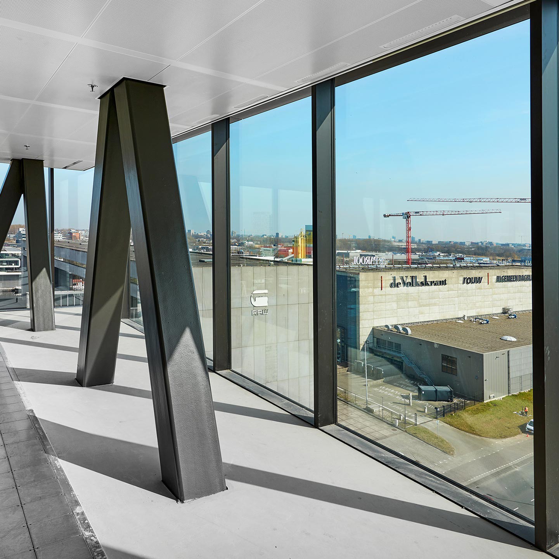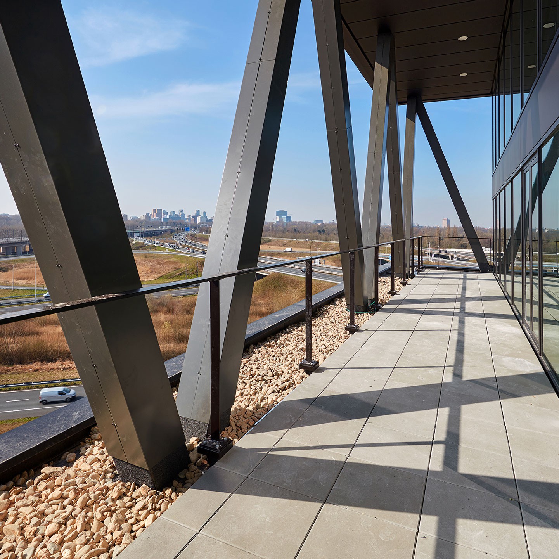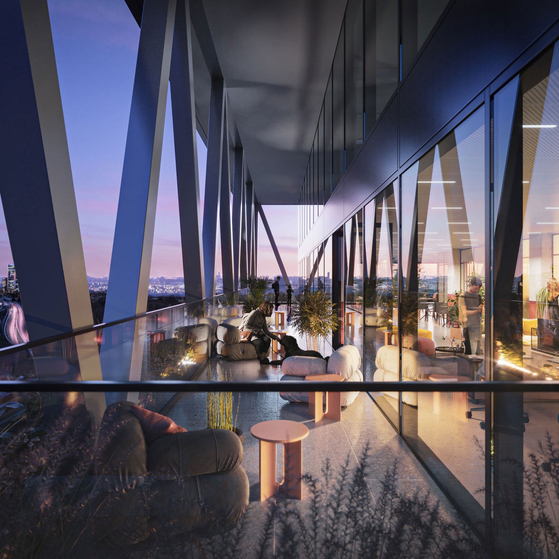AVAILABILITY
Exceptionally spacious
The floor areas are exceptionally generous. Thousands of square meters where ‘residents’ can work, chill out and link up to their heart’s content.
Under the high ceilings, imagination and creativity are given free rein. And in all directions you look out over endless vistas that expand and inspire the mind. And all of this close to one of the most dynamic and striking junctions in Amsterdam: the A2/A10 intersection.
24,087 SQ. M.
Lease Options
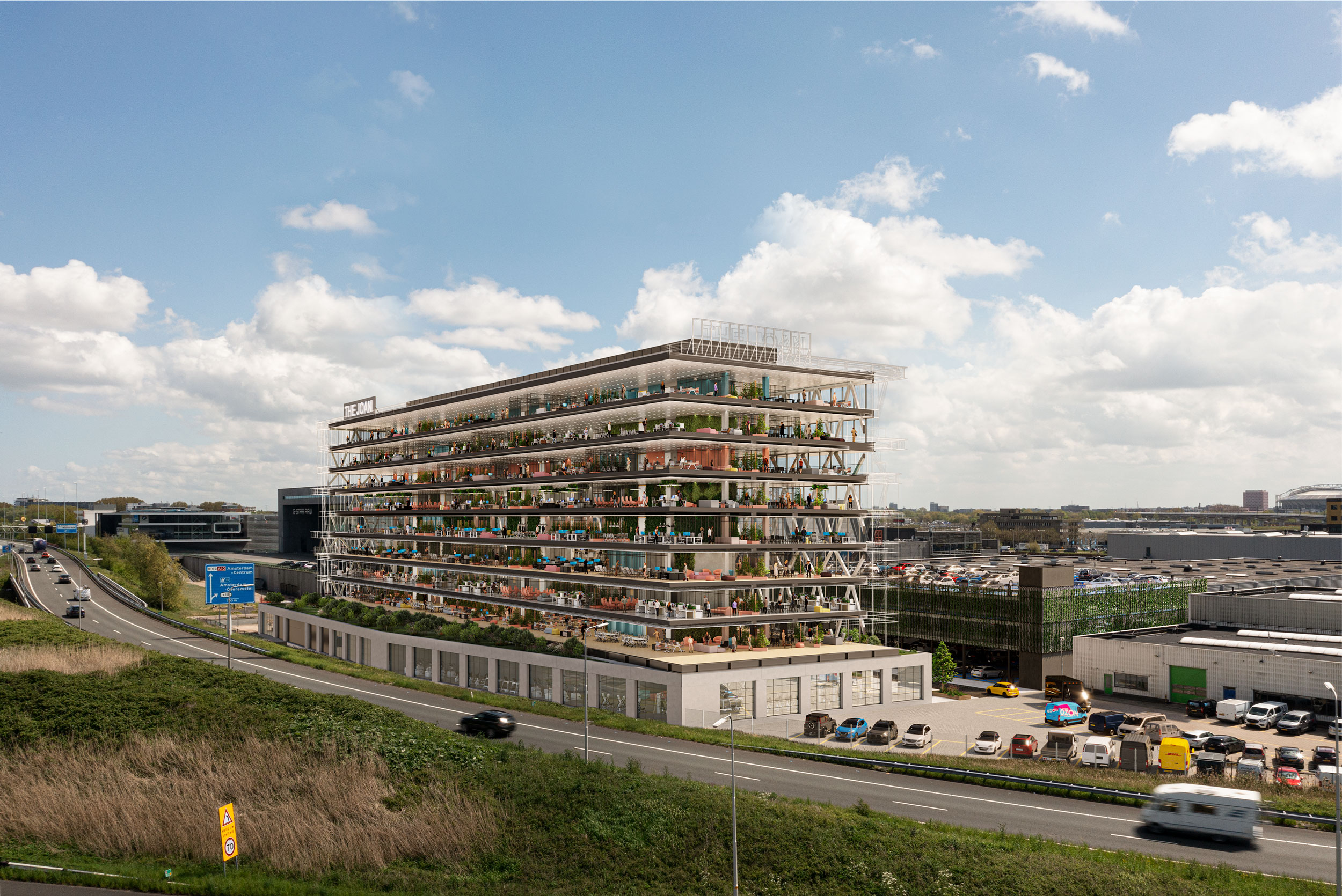
24.087 SQ. M.
Rental options
8TH FLOOR
Rented
7TH FLOOR
2,765 sq. m.
6TH FLOOR
2,508 sq. m.
5TH FLOOR
2,766 sq. m.
4TH FLOOR
2,765 sq. m.
3RD FLOOR
Rented
2ND FLOOR
2,774 sq. m.
1ST FLOOR
2,771 sq. m.
GROUND FLOOR
322 sq. m.
LEVEL OF FINISHING
Flexible layout
The Joan comprises 24,087 square meters of floor space spread over eight floors. Each layer can be arranged flexibly and all spaces are suitable for offices or creative hubs. Sustainability, health and well-being are central throughout the building, for which innovative solutions have been developed. Some examples are:
- Vertical gardens fed with collected rainwater
- A green parking house where electric transport is stimulated by charging stations.
- The presence of public hospitality and creative spaces for relaxation
- Ventilation installations in the ceilings, ensuring that all air supplied is free of contamination, both outside and inside.
The Joan continuously monitors these aspects and makes improvements where necessary and possible.
- Use of green energy: solar panels, Heat Cold Storage source and green supplier.
- Water-saving techniques for taps, rainwater is collected to flush urinals and toilets.
- High ceilings, lots of daylight and greenery.
- Presence of outdoor spaces in the form of generous balconies along all four facades of the building.

